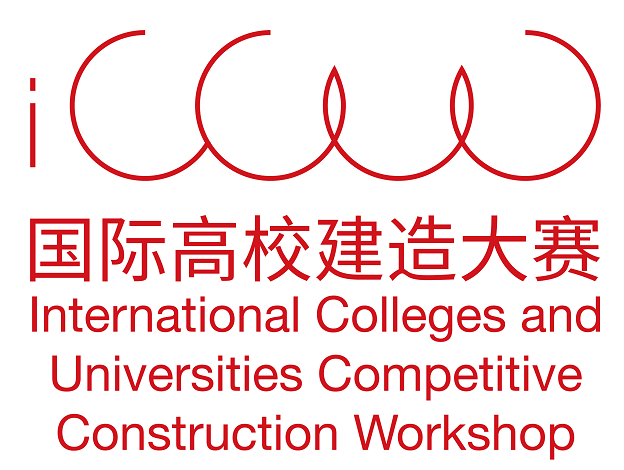Workshop Theme
Theme of the 2019 UIA-CBC International Colleges and Universities Competitive Construction Workshop: Pear Orchard Cabins
The site of the 2019 UIA-CBC International Colleges and Universities Competitive Construction Workshop is located at Guoyuan Village, Aiyuan Town, Siyang County, a typical trading town at the boundary between two provinces, which is famous for its “crisp white pears”. Inside the orchard, there are “seven trees” which are more than 100 years old, giving this place the name of “Century-old Pear Orchard”. However, the orchard is now in urgent need of revitalization as the village has been confronted with the problem of primary and monotonous industrial development.
The theme of this year’s workshop is “Pear Orchard Cabins”, which takes the whole 100-year-old orchard as the site of design where 15 selected teams from renowned international and domestic universities will be involved to discuss how to “activate villages through design”. The teams will use a limited space to design and construct their cabin in order to provide more activity solutions to the villagers and visitors. The design will be based on the element of “pear” and picture future scenarios involving countryside spatial experience and pear-related themes all the way from design to constructions or construction. The design content is not limited to installations and may also include consideration of the site and the environment.
As an integral part of village revitalization plan, the workshop seeks to explore a rural public architectural form than can fit in with nature. By linking up the 15 “Pear Orchard Cabins” in the century-old orchard with a continuous infrastructure, it emphasizes the fun experience of exploring the place, activates the heart of the village and injects the power of design into the basic mode of rural production, driving the change and improvement of rural lifestyle and providing a paradigm for rural construction.
Workshop Requirements
Task Requirements
1) Under the guidance of the “Village Revitalization Plan” of Guoyuan Village, a piece of land for the singular design of “Pear Orchard Cabin” is to be selected. Participants need to study such elements as place, space, material, scale and perception based on the formation, overlaying or transformation of the structure. Each cabin covers an area about 50m2 to 100m2.
2)Participating teams are expected to determine the function of the cabins and design creatively based on the suggestions on types of business. Please see the suggestions in the Appendix.
3) The main material must be rural and be merged into the original landscape in the most modest way. Timbers and bamboos are available choices. “Pear branches” should be reproduced in the design as a decoration to preserve the village landscape of the century-old pear orchard.
4) The design should stick to the theme in consideration of rural construction, nature and culture, responding to the demand of sustainable rural development and status quo of the site. Take more innovative approaches and utilize rural materials to create an artistic work conveying both affections and philosophy of life.
Design Principles
1) Creativity: The design proposal should reflect the concepts of creativity, harmony, sustainability and so on. The idea must be original and artistically aesthetical, while taking full consideration of cultural genes and local features.
2) Locality: Fully considering the features of local culture, history, climate, and geography.
3) Feasibility: Project must be buildable. It should not just stay on the concept level even during the design phase. Feasibility in aspects of construction form and technological requirements must be considered..
4) Finances: The lowcost construction of the country is to be encouraged for its significance and value in promotion. It should save cost (including maintenance cost), and should be cost-effective and environmentally friendly in aspects of materials and construction method.
5) Safety: Safety comes first and easy to manage.
Technical Requirements
All design teams shall meet the basic technical requirements of wind-proof, rain- proof, moisture-proof, lighting and ventilation while designing and constructing proposals.
Awards
First Prize: 3 teams, trophy+certificate+20,000RMB bonus (before tax)
Second Prize: 6 teams, trophy+certificate+10,000RMB bonus (before tax)
Third Prize: 6 teams, trophy+certificate+5,000RMB bonus (before tax)

