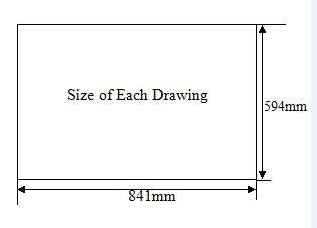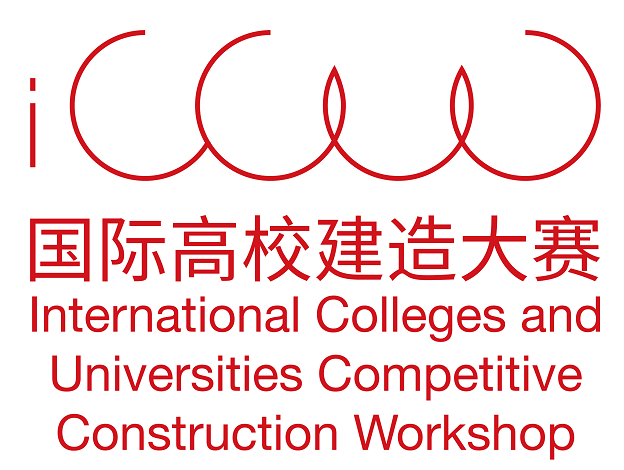Submission
deadline: 31st, March, 2019
a) Please submit the digital version of drawings and related documents to constructionworkshop@chinabuildingcentre.com. Please entitle the email as “Names of Two Universities (as Joint Team) +Title of Entry (both Chinese and English are needed). If the entry is too large to be attached, please upload to online file sharing website such as “We transfer” or “Google drive” and provide download link in the submission email.
b) Language: Official language of this workshop is English. Please provide bi-lingual title, project description, and drawings.
c) List of submission:
a) Three drawings in A1 horizontal layout;
b) Relevant documents;
c) Other supplementary explanatory files (eg. documents, videos, models, etc) could be submitted;
d) Scale and dimensions should be in metric units.
e) Specification
The layout of the 841mm x 594mm drawing panel should be horizontal. Each submission should be composed of 3 independent drawing panels. See the example below.

Drawings should fully demonstrate the design intention, such as master plan, rendering, plan, elevation and section, detailed drawing of key joints, and analysis diagram with a 500-word project description integrated together.
f) Relevant Document
A TXT document named after the joint team which includes names of Universities/Colleges and Departments/Faculties; List of instructors; List of team members; Contact of instructors; Contact of team leaders (student); Title of Entry and Brief Introduction of the submitted work. Please send it in English and Chinese.

